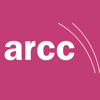Prof Paul Linden
University of Cambridge
December 2015 to December 2020
AIM: The MAGIC Project is an EPSRC funded project, run as a joint collaboration between the Universities of Cambridge, Surrey and Imperial College London, supported by a number of industrial partners. The project aims to contribute towards answering the Grand Challenge question: Can we develop a city with no air pollution and no heat-island effect by 2050?
Traditional approaches to urban environmental control rely on energy-consuming and carbon/toxin producing heating, ventilation and cooling (HVAC) systems, which produce an unsustainable cycle of increasing energy use and greenhouse gas emissions. The aim of MAGIC is to break this vicious cycle by employing a different engineering solution, which uses green and blue spaces coupled with natural ventilation in buildings to reduce demand for energy and ensure air pollutants are diluted below levels that cause adverse health effects.
Objectives:
- Develop a management and decision support system based on state-of-the-art computations of external and internal airflow to allow designers to implement ‘green’ options in cities.
- Conduct field and laboratory experiments to increase understanding and knowledge of pollutant and air flow exchange within the built environment depending on building type, urban setting and building occupation.
- Investigate the benefits of integrating building HVAC systems with alternative methods of climate change mitigation, such as integrating blue and green spaces for cooling and pollutant removal purposes.
- Work with industrial partners to develop an advanced computational system and to manage the airflow and air quality in a city to mitigate the impacts of climate change.
- Work with policy makers to inform and policy decisions surrounding the built environment, based on the outputs of this research.
Main project outcomes:
An integrated suite of computer models and associated management and decision support tools that allows the city design to operate as its own natural HVAC system:
- An air-quality model that interaction with sensor data and provide details calculations of air-flow, pollutant and temperature distributions and is fully couples to naturally ventilated buildings and blue-green spaces;
- Reduced order models that allow rapid calculations for real time analysis and emergency response;
- Cost-benefit models to assess the socio-economic and environmental viability of options to inform decision making.
Policy makers and planners will receive clear research-lead information regarding the re-engineering and refurbishment of buildings at city scale, resilient to climate conditions.
Industrial players will receive clear guidance to inform building (re-)design plans, ensuring resilience towards climate change.

