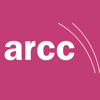As part of the wider redevelopment of the former steelworks site at Ebbw Vale in Blaenau Gwent, BDP has been commissioned to design the 11–16 Phase of the 3–16 School within the framework of the masterplan carried out by Alan Baxter Associates. The new build school is designed for 1200 students and will be regarded as an educational resource with regard to sustainability, promoting a positive environmental curriculum. The building design comprises four main elements: a series of two-storey teaching “clusters” running north/south, a central heart space (main hall and dining), a linear hub and LRC space and a threestorey “ribbon” building containing the specialist teaching facilities facing the main street.
Further project details
1. What approach did you take in assessing risks and identifying adaptation measures to mitigate the risks?
Our approach draws from the UKCP09 future climate projections to identify the future hazard combined with current local climate impacts, exposure of the site and potential building features that may ameliorate or exacerbate future impacts, and understanding of the vulnerability of people who would occupy the school. Potential risks identified include overheating and flooding. The risks then led to the identification of adaptation measures appropriate for tackling these risks that consider the details of the site, potential exposure, the occupants of the school, and minimisation of potential CO2 emissions as a result of development.
2. How have you communicated the risks and recommendations with your client? What methods worked well?
Our client has fully supported our involvement with the TSB research project and has been kept regularly up to date during each RIBA stage. At the end of each stage, following the submission of a multi-professional report and drawing set there has been a presentation to the client and stakeholders. It has been during these presentations that both have been informed of progress and likely recommendations.
Regular updates to the client during design team meetings have worked well as a way to keep the client informed and able to be part of the ongoing process. The meetings include the design team, construction team and cost consultants which has enabled the issued to be discussed in the detail required in order for the client monitor the research.
3. What tools have you used to assess overheating and flood risks?
- Overheating has been assessed using IES (virtual environment) software.
- Flood risk is likely to be assessed using WinDes software with revised rainfall data.
4. What has the client agreed to implement as a result of your adaptation work?
The client is currently in the process of evaluating the cost of the project with the design and construction teams. They have requested that further cost analysis is carried out (by their own team) before any further decisions are made. However, we can confirm that the recommendations regarding the envelope design are to be fully adopted.
5. What were the major challenges so far in doing this adaptation work?
Our challenge to date has been aligning the programme of the initial research element of our work with the main project programme and budget constraints.
During the latter stages of the design the challenge has been the increasing financial pressures restraining the client with regards to capital expenditure. It is a difficult time to encourage further spending despite the predicted long-term benefits.
6. What advice would you give others undertaking adaptation strategies?
The process is ongoing and we feel that it is appropriate that advice should be offered at a future stage of the project build.



