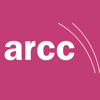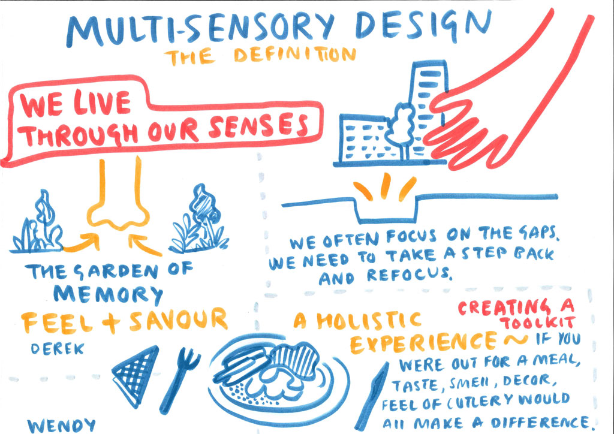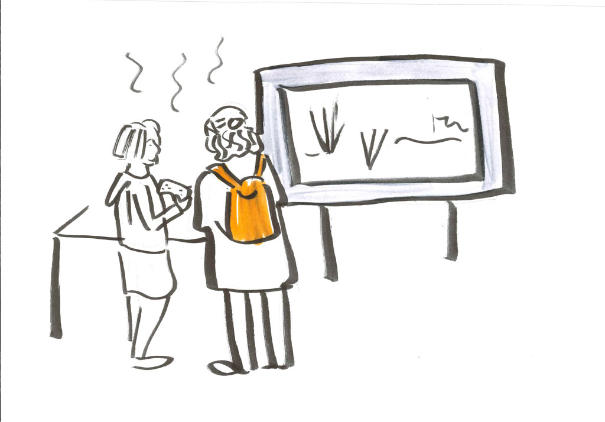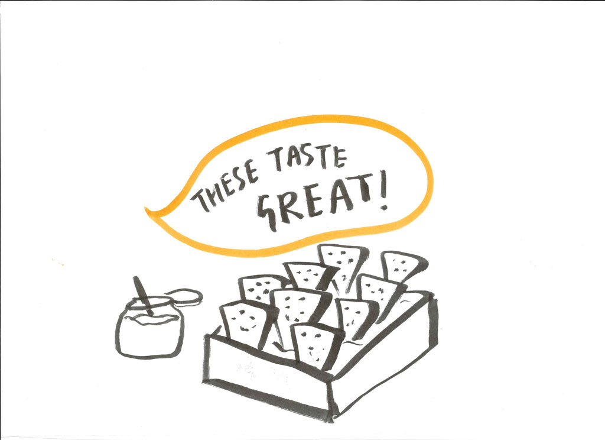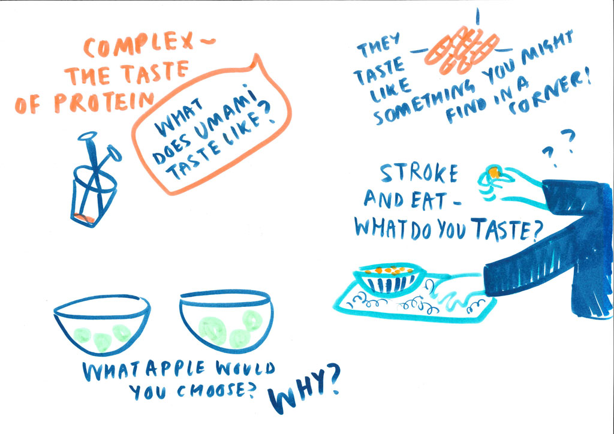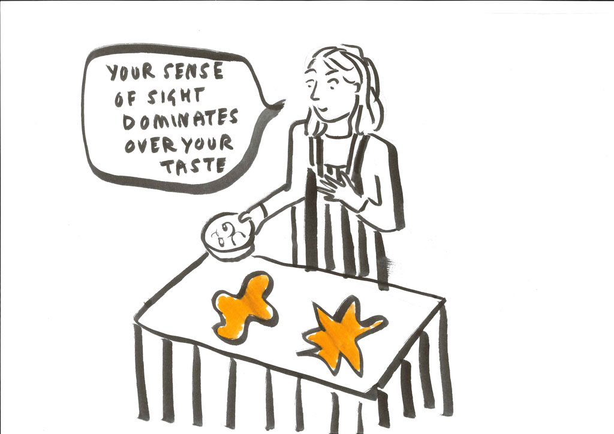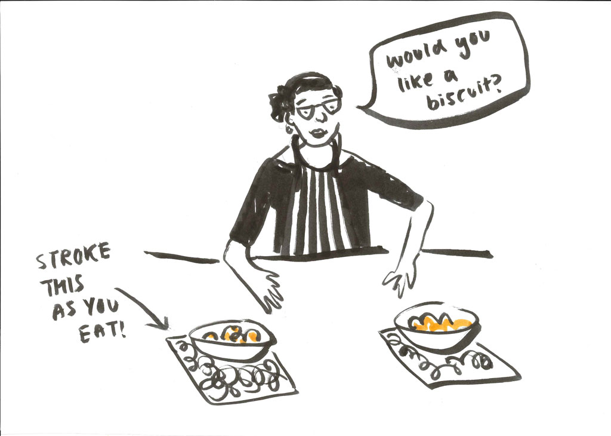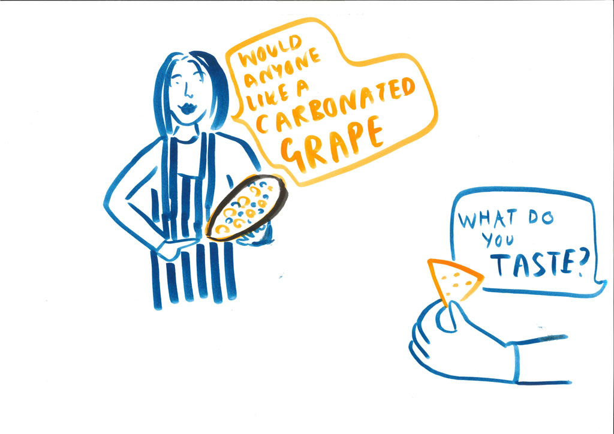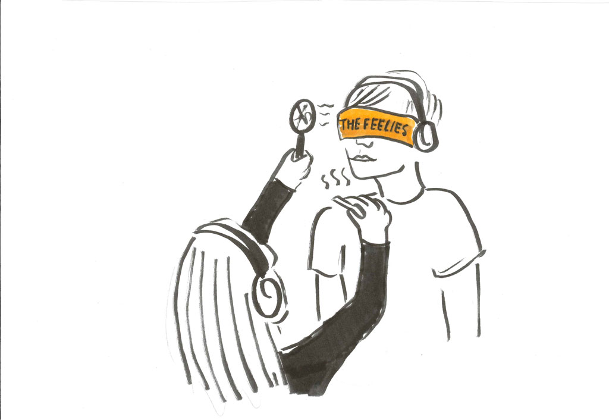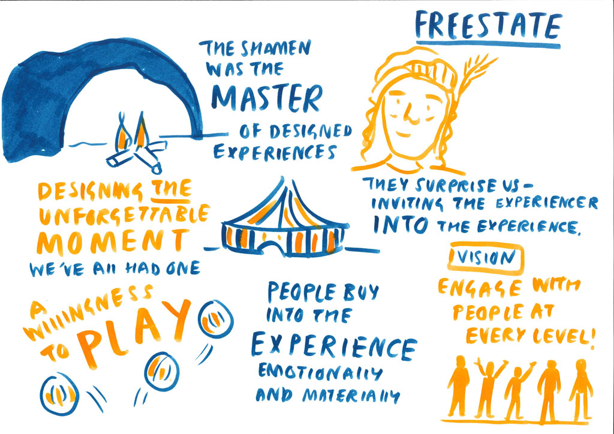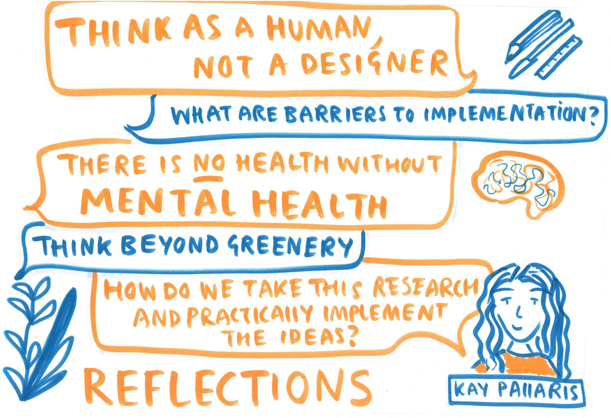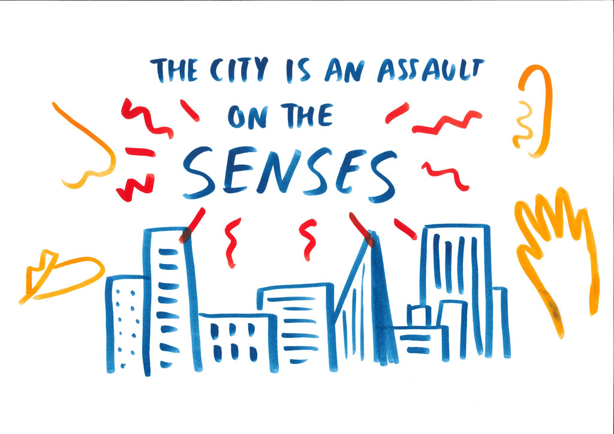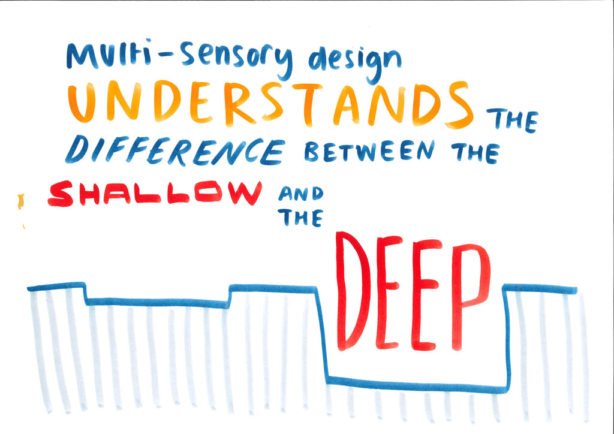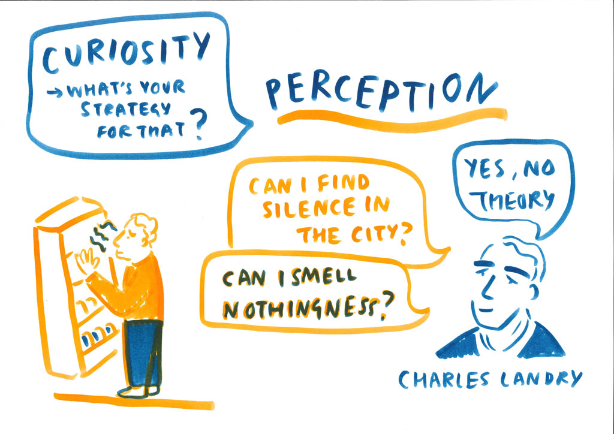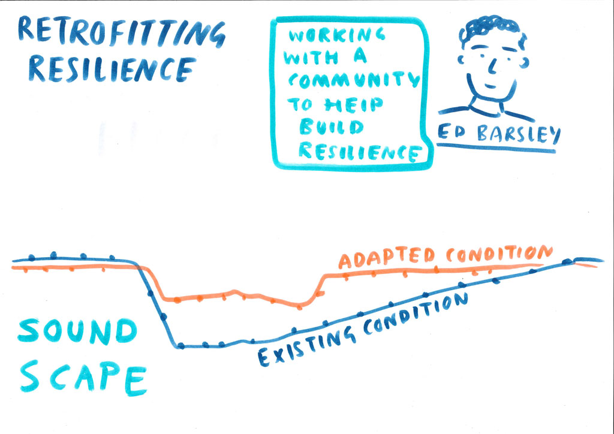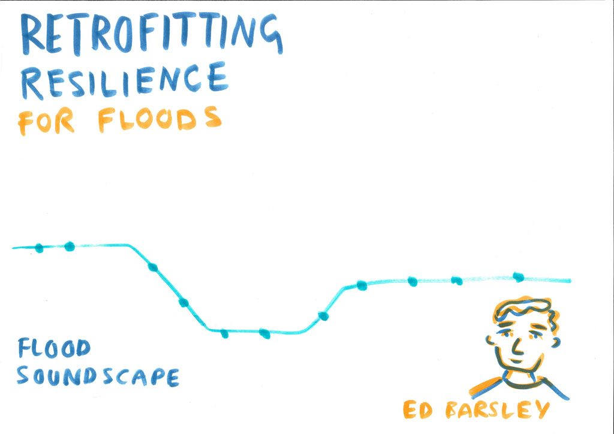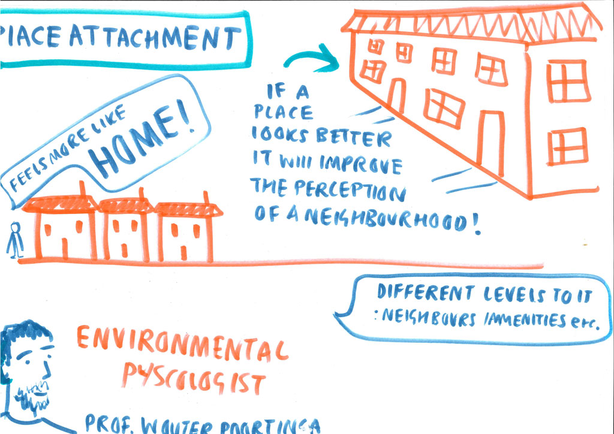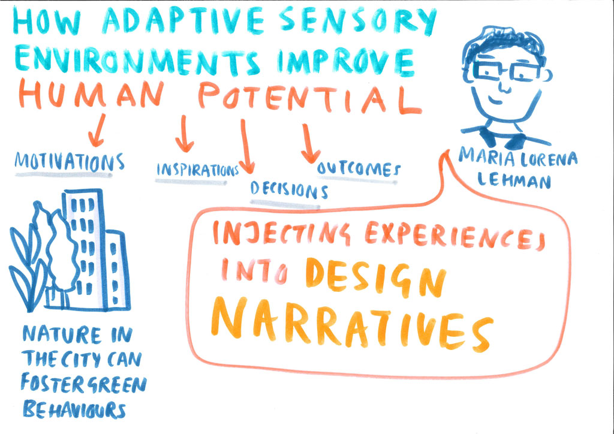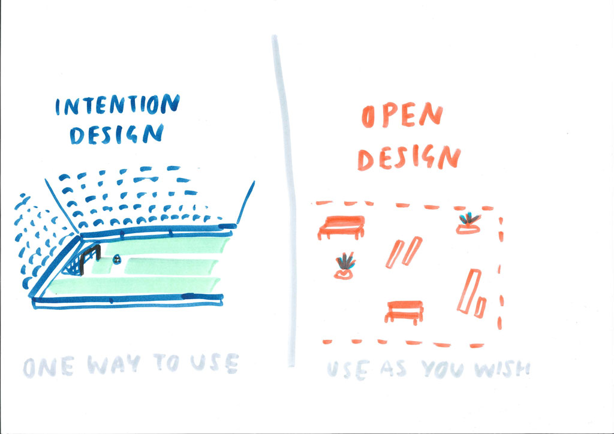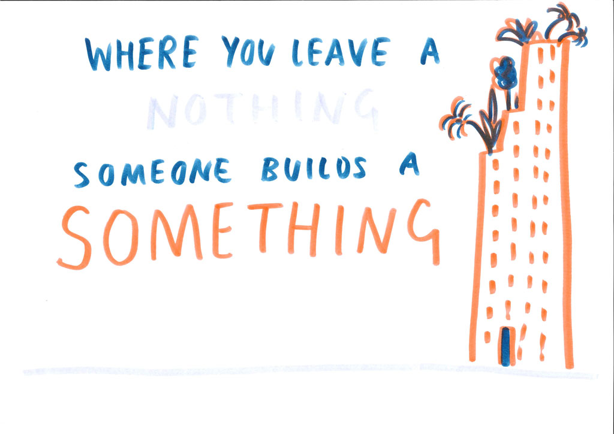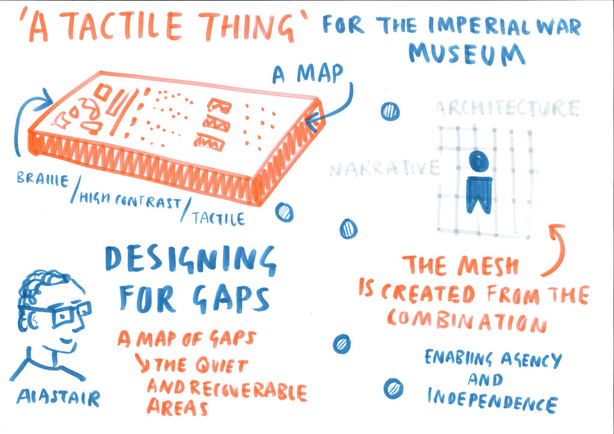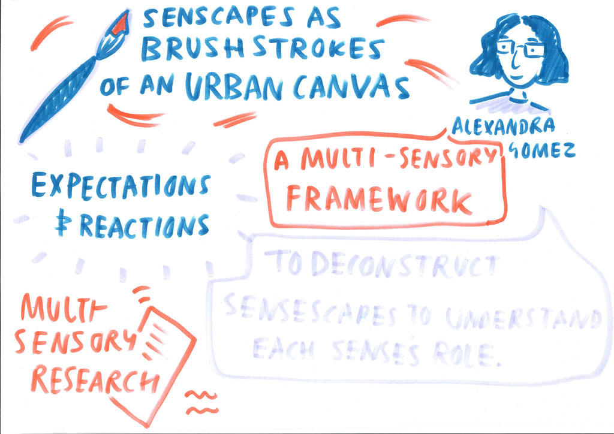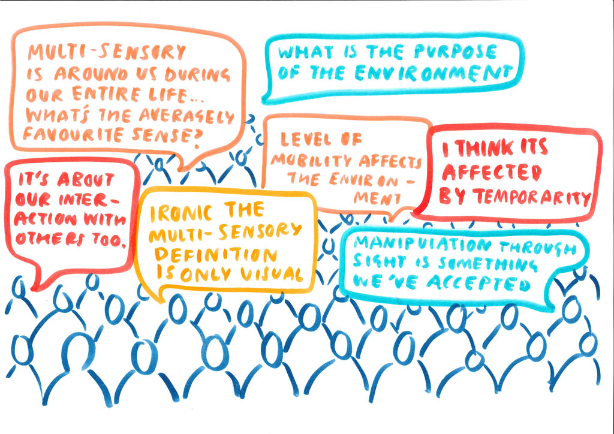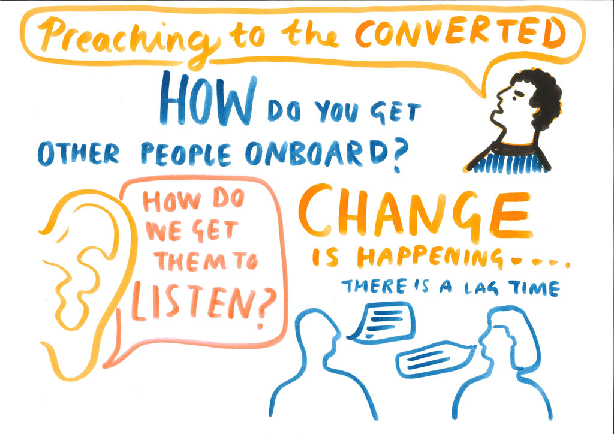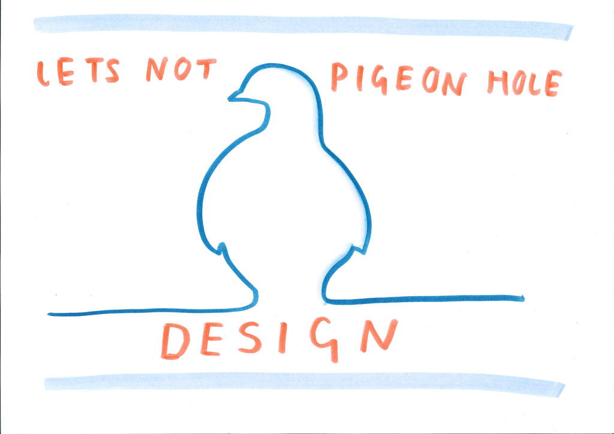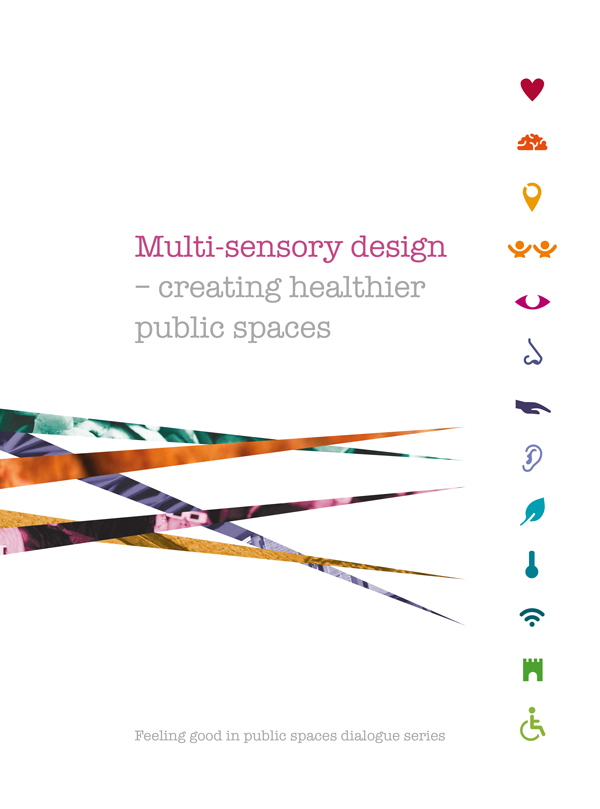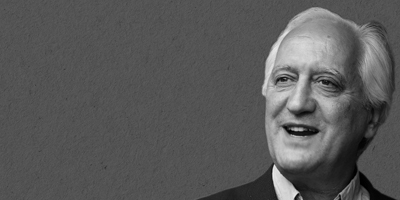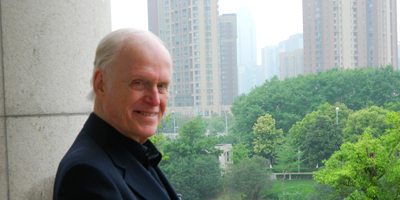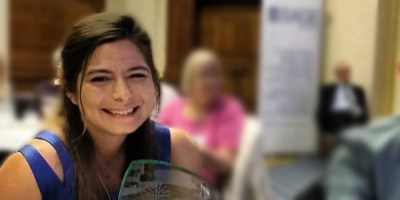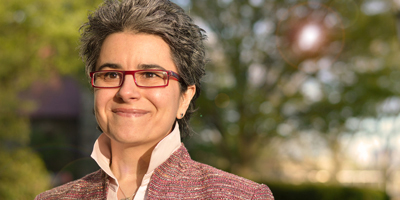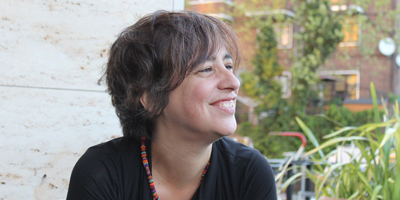Multi-sensory design – creating healthier public spaces
8 December 2016
Central Saint Martins, London
The final event in our Feeling good in public spaces dialogue series was held in association with Central Saint Martins. We explored how multi-sensory design approaches can improve city dwellers’ experiences in urban public spaces – their form, morphology, aesthetics and materials. We also experienced a sensory journey from start to finish, challenging and perhaps changing conventional approaches to place-making.
Throughout the series we’ve examined how climate change or climate disruption could present challenges for these experiences, and how developments in technology and knowledge could help improve urban resilience.
We’re pleased to announce that Charles Landry has agreed to Chair this event.
Sensory journey – exhibits &posters
- Progamme of exhibitors and talks (pdf, 3.5 MB)
- Cycle lanes? New paths & trails? Refurbished skate parks? Jamie Anderson (pdf, 710 KB)
- Increasing liveliness & well-being in public space Jamie Anderson (pdf, 3.4 MB)
- Indoor exposure to outdoor air pollutants controlled by different urban design strategies Zhiwen Luo (pdf, MB)
- Mobility and wellbeing in later life Co-motion (pdf, 630 KB)
- Assessing isues faced by mobility scooter users Co-motion (pdf, 4.7 MB)
- Journey transition – The history of experience thinking, Freestate
Defining multi-sensory design
A reflection on the learning points from the series to date, a panel of event series chairs’ perspectives on multi-sensory design and a chance for all to share their thoughts on what it is, and its use in day-to-day practice.
Feeling good in public spaces series overview and learning points
Kay Pallaris, Mapping Futures and Feeling Good Foundation Work Group lead
Defining multi-sensory design: series event chairs’ perspectives:
- Visual spectacle and tactile texture of places – Selina Mason, Board Director, LDA Design (read by Kay Pallaris)
- Sensing the place – experiences and wayfinding – Dr Jim Coleman, Head of Economics, BuroHappold Engineering (read by Kay Pallaris)
- Smellscapes and soundscapes – Professor Emeritus Derek Clements-Croome, University of Reading
- Sensing through impairments – Wendy De Silva, Architect and Mental Health Lead, IBI Group
- Back to basics: human physiology, psychology and place-making – Briony Turner, Knowledge Exchange Manager for the ARCC network
- Multi-sensory design – creating healthier public spaces – Charles Landry, founder of Comedia
Technical talks
Retrofitting resilience: a soundscape exploration of existing and adapted flood risk scenarios
Ed Barsley, University of Cambridge / The Environmental Design Studio
Flooding has the capacity to cause significant physical and psychological trauma to communities and unless this issue is confronted by adapting both the built environment and our patterns of inhibition, cycles of repair and despair will continue to endure. This presentation explores the sensory experiences and resulting consequences of a flood event on existing (Scenario 1) and adapted (Scenario 2) spatial conditions through the consequent soundscape of a flood event. The work has been developed as part of the Retrofitting Resilience study at the University of Cambridge, in which a framework has been developed for assessing community flood resilience. Throughout the study, new tools and techniques for the assessment, data gathering, communication and visualisation of flood risk have been developed to more rigorously understand the consequences of flood events (both tangible and intangible) and benefits of property level resilience (PLR). The village of Yalding in Kent was used as the case study for this research, a community that in the 2013/14 endured their worst flood in living memory. The research has been a multi-disciplinary endeavour, conducted through engagement with the residents of Yalding, the Environment Agency, Architects, Engineers, and with the support of the Cabinet Office.
Housing interventions, perceptions, and the quality of the neighbourhood environment
Prof Wouter Poortinga, Cardiff University
Housing-led renewal programmes have the potential to transform the outlook of neighbourhoods, by both upgrading the physical fabric of housing and acting as a catalyst for wider neighbourhood regeneration. In this presentation, I will draw upon a recent research project that examined the health impacts of a housing regeneration programme in Carmarthenshire, and which involved neighbourhood quality assessments and a neighbourhood perception survey. It will show that wider environmental area changes may occur as a result of housing improvement investments, and that environmental quality is linked to how the neighbourhood is perceived and experienced. Implications for emotional and psychological wellbeing will also be discussed.
How adaptive sensory environments expand human potential
Maria Lorena Lehman, Sensing Architecture Academy
Adaptive sensory environments work by harnessing the powers of adaptive learning to help building occupants meet not only their short-term needs, but also their longer-term goals. By acting as a real-time narrative fabric, such environments reconnect and renew relationships between occupants and their surrounding context (including the natural environment) to help them see deeper into their own motivations, inspirations, decisions, and outcomes. Ultimately, this yields more beneficial behaviors that expand human potential — helping occupants to be more strategic and resilient as they strive toward optimal health, happiness, safety, and fulfillment. Adaptive sensory environments help people respond proactively to overcome, prevent, or transform challenges — including the impacts of a changing climate.
Spaces for people – exploring a map of gaps
Alastair Somerville, Acuity Design
Designing places for people is about supporting user intents and emotions. This talk will use a project example of a tactile museum map to explore how sensory design can enable the personal agency of people with many forms of capacity but also how design must leave gaps for user emotion and independence. Happiness, per Dolan, is in purpose and joy over time. Designers and architects need to balance their own desires to specify and build new places with the need of people to meet their own goals in those places. Public spaces need the flexibility to respect and enable personal needs of all people: even those never imagined in the design research or testing phases.
Sensescapes as ‘brush strokes’ of an urban canvas
Alexandra Gomes, UCL
As planners and designers try to create better and healthier spaces, emerges the need to understand how the built environment influences the production of the sensescapes in public urban space.
Urban environment aesthetics is a multi-sensory composition of visual, sound, smell and haptic characteristics. Like with an artwork (whether a painting, a piece of music, or even a sculpture), although most of us can experience it in different ways and at different times, its full understanding depends on how much we know about its context, the artist(s), and materials.
This presentation will illustrate some preliminary results from my research, aiming at the creation of a comprehensive and open framework of analysis of how sensescapes can be defined and analysed. Handling streets (or urban public space) as the ‘artwork’, and senses as ‘brush strokes’ of an urban canvas.
The Flourish Model: an example of a multi-sensory conceptual approach to design
Professor Emeritus, Derek Clements-Croome
Knowledge frontiers in the creation and design of healthier public space
Briony Turner, Knowledge exchange manager, ARCC network
Developments in models and tools for understanding bio-physical and environmental systems, as well as improved understanding of how public realm can cater for lifelong wellbeing will be shared. These, combined with innovations in wearable technology are just a few examples of how research can help us understand how design decisions can enhance city dwellers’ physiological and psychological wellbeing, both at the individual and collective level.
