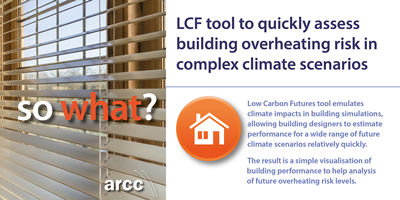Researchers at Heriot-Watt have developed a tool to emulate climate impacts in building simulations. This allows building design teams to estimate building performance for a wide range of future climate scenarios relatively quickly.
How do we account for a range of possible future climate conditions when assessing overheating? And how do we incorporate this within the design and energy assessment framework for new and existing buildings?
Evidence that the climate will continue to change in the coming decades is plentiful: these changes must be reflected in building design to allow buildings to function adequately in the medium- to long-term. The complexity and form of some climate projections can be a barrier to their use; the large data outputs are difficult to process within real project timescales and resources. However, solutions do exist for applying such information.
Relevance
Finding a compromise between accurate representation of climate projections and useable output was the main driver for the Low Carbon Futures (LCF) project.
The LCF project has applied Principal Component Analysis (PCA) to statistically process complex climate information in order to produce relatively simple outputs.
A single simulation run of a building (relative to a single weather file) will establish a relationship between external climate variables and the hourly performance of that building. The LCF tool enables the performance of the same building to be assessed relative to a large suite of climate files, such as those generated by UKCP09.
Instead of the many days required to conduct hundreds of building simulations, results for thousands of weather files can be generated in a number of hours.
Findings
- The LCF tool emulates the effect of climate on building simulation and allows building design teams to appraise adaptation solutions using the latest climate projections.
- Overheating and excessive cooling energy use can be modelled efficiently, and risk assessments provided based on multiple climate scenarios.
- When developing a design tool for adaptation, the needs and current practices of industry have to be understood; however, it is equally important to encourage a change in practice if the current approach to building design does not allow provisions for future climate.
Now what?
The concept of adaptation should be applied to all low-carbon refurbishments, and low-carbon design choices for new buildings, to ensure that the building will perform adequately in the future.
The LCF tool applies a wide spectrum of climate scenarios through dynamic simulation to produce probabilistic building performance outputs, to benefit both designer and client.
Generating the equivalent of hundreds of building simulations at an hourly resolution results in a large quantity of data. This needs to be simplified and presented in a format that is useful for decision-makers. The concept of probability, or risk, is one that will be familiar to many building design teams. A tool that can compare different future climate scenarios and demonstrate how the risk of a defined failure changes with these scenarios is useful for adaptation planning.
LCF Outputs
The LCF tool generates probabilistic plots to compare different degrees of failure across different scenarios; however it is also useful to have a concise summary of building performance in relation to a specific failure threshold.
The figure shows a “risk matrix” from the LCF tool – a simple visualisation of building performance for different climate scenarios and adaptation strategies. The designer can make a judgement on what is an acceptable level of future risk; e.g. a 10% risk of overheating may be deemed an acceptable compromise on cost and future building comfort.
Figure shows results for a detached house, East of England. Failure: >1% of occupied hours >28°C

Next steps
Expanding the use of the tool and applying it to more building projects will allow for a more informed approach to climate-adaptive design, including:
- A broader range of building types, to better represent the varied nature of the UK’s building stock.
- Application of the model in real life case-studies.
- Continued improvement of the user interface to support existing risk analysis methods.


