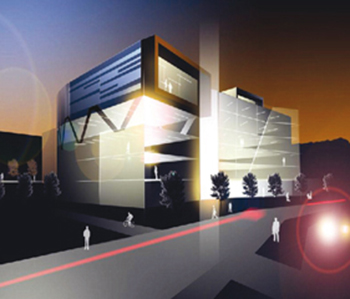The site is located on the edge of Northampton City Centre, located on Angel Street and is a previously developed site which is currently used predominantly for surface level car parking. The proposals are at the early design stage and currently include provision for approximately 23,000 m² gross external area (GEA) of office space. Other uses within the building could include a café, retail and cultural uses. Car parking and new public realm also form part of the proposals.
It is proposed that the development will house Northamptonshire County Council Offices in a new exemplar sustainable building.
Further project details
1. What approach did you take in assessing risks and identifying adaptation measures to mitigate the risks?
The following methodologies where used to identify and assess and adaptation measures:
Academic/industry review
Reviewing research into predicted changes in climate such as information published by the IPCC and UN.
Reviewing literature into the effects of Climate change on buildings including CIBSE, UKGBC, BRE and work from other countries including that published by DGNB and USGBC.
A review of the possible climate change adaptation (CCA) strategies from a variety of sources including a review of the teams previous projects, case studies from around the globe, and a review of new innovative CCA strategies. A comprehensive review of the Technology Strategy Board’s reports: Design for Future Climate and Opportunities for Adaptation in the Built Environment (pdf, 51.4 MB).
Risk assessment
The probability of certain climate changes occurring was determined using UK Climate Projections (UKCP09) data, which provides probabilistic projections. The shape of the probabilistic distributions can be used to provide information about the relative likelihood of the extent of the projected change. The risk ratings have been considered under three main categories applicable to the built environment and specifically considers Project Angel (ie an office building within Northampton):
- designing for comfort
- construction
- managing water.
Building design
The energy and thermodynamic modelling is currently being undertaken on the options identified as a result of the risk assessment and workshops. The options being tested include:
- Percentage of glazing and G values (with potential future replacement with solid panels).
- Variations of shading on the east and west elevations.
- Base scheme has been future proofed to allow M&E retrofit in the future (space allocation for extra plant). Investigate the tipping point for M&E retrofit and the effect accepting higher internal comfort criteria would have on the life of the M&E plant.
- Use of phase change materials for future internal partitions.
- Investigate the affect differing sizes and type of green roof has on overheating (and other climate change adaptation benefits such as sustainable drainage).
2. How have you communicated the risks and recommendations with your client? What methods worked well?
CCA risks and adaptation strategies have been communicated to the client as follows:
- Meeting minutes are circulated between the design team and the client.
- The client forms an integral part of the design team, attending meetings so being fully involved throughout the design.
3. What tools have you used to assess overheating and flood risks?
IES: dynamic building physics simulations have been used and continue to be used throughout the design to investigate different fabric and building systems CCA adaptation strategies focusing on internal temperature, daylight and energy use.
ENVI-met: micro-climate simulation has been used to model the effects of various “greening” strategies on the building envelope and surrounding area. This has primarily looked at the effect on external temperature and surface temperature of the building fabric.
Consulting EA and other bodies regarding resources
Review of geological surveys etc. carried out prior to the planning/submission.
Modelling will be used throughout the building design process to ensure the design reflects the CCA strategies adopted.
4. What has the client agreed to implement as a result of your adaptation work?
At this stage the client has not yet agreed to any strategy as they are still in development. However, the client is fully aware of the strategies that are being investigated in particular the use of phase changing materials and green roofs in adapting to increased temperatures and rainfall.
5. What were the major challenges so far in doing this adaptation work?
The major challenged faced has been team coordination, particularly the dovetailing of work from different parties ensuring an efficient design and research process.
A fixed/tight budget for the development alongside the limited funding available to invest in adaptation strategies meant that the strategies investigated are ones that are simple and cost effective rather than the most innovative.
6. What advice would you give others undertaking adaptation strategies?
Don’t over complicate strategies. Often buildings are overdesigned with many complex systems that work well in theory. However in practise the systems when used in conjunction with one another are less efficient than when used in isolation.
By using dynamic simulation tools such as IES from stage C it is possible to use the software as a design tool and model the effects of changes in building layout, fabric and systems on the building performance.
Ensure the adaptation strategy is embedded in the building design. Keep referring to the strategy and bear in mind the reason why the strategy is in pace.
Keep the client involved throughout the design, and ensure CCA strategies are communicated in a way that they can understand. Use images and a graphically representations of different scenarios to show the effect of strategies in a language they can understand.
View the whole building and its surrounding area, including the buildings around it, vegetation and landscaping as one whole system. Try not to see the building in isolation as there is many external contributing factors to the performance of the building and the relevance of different CCA strategies.


